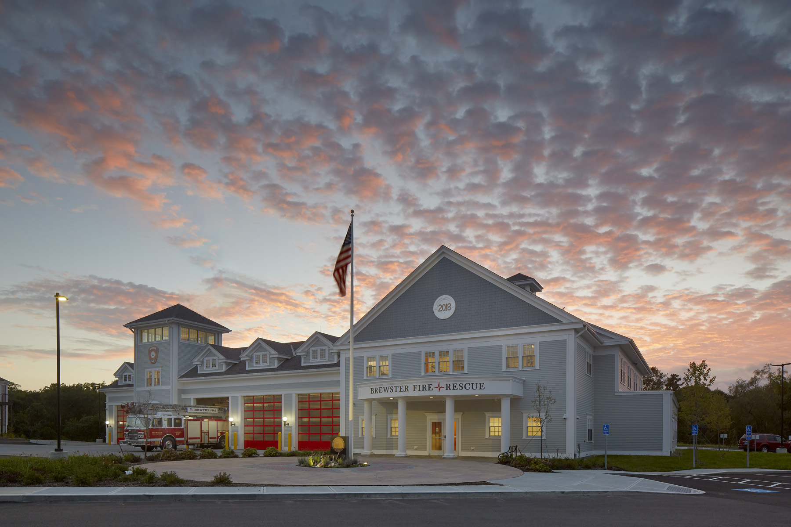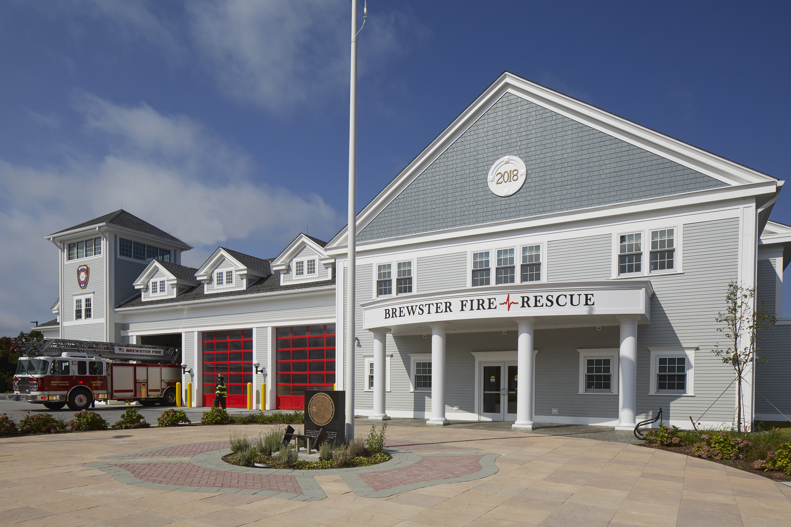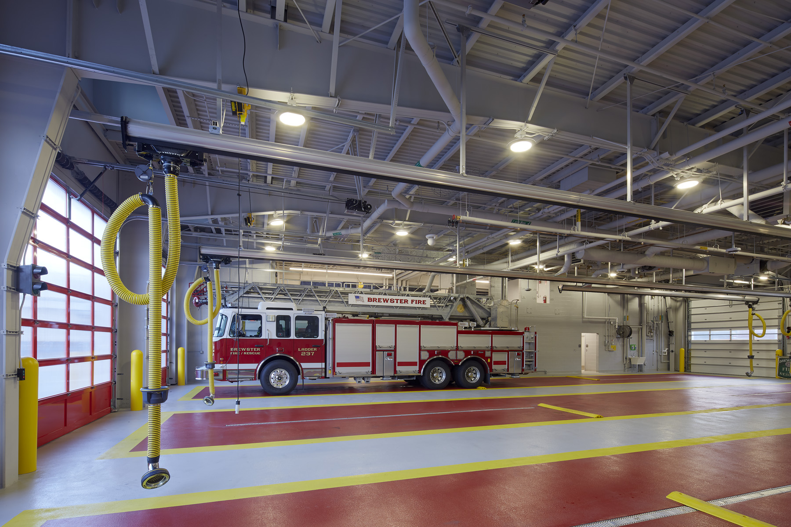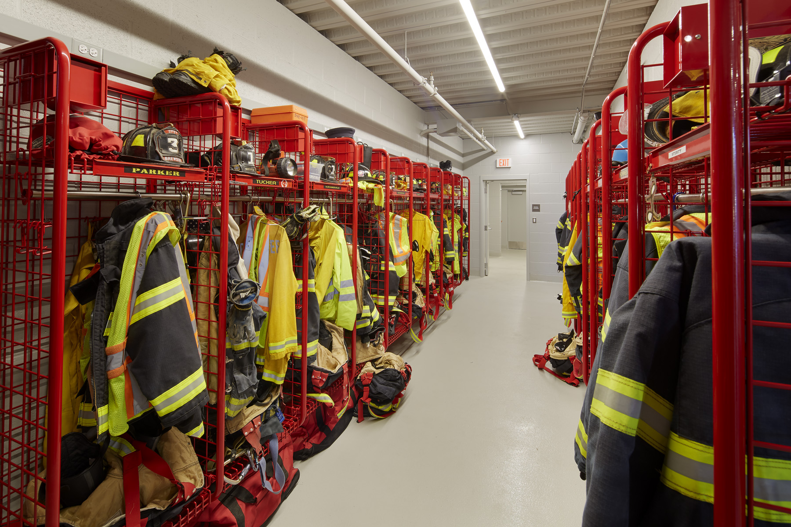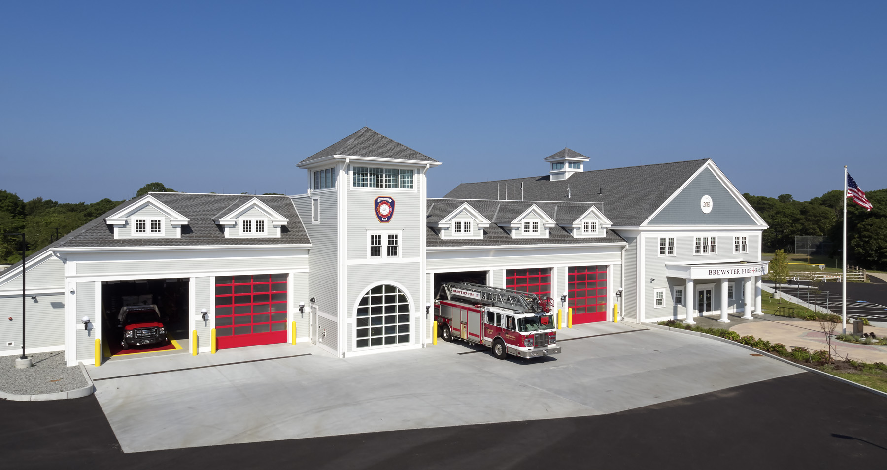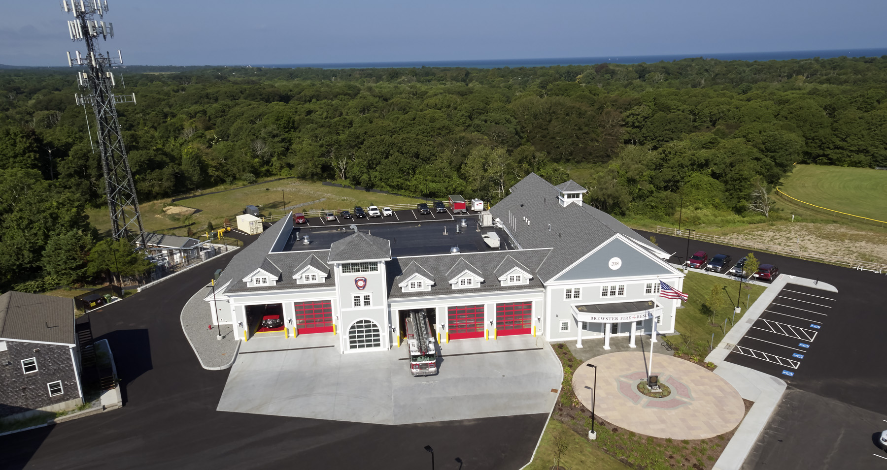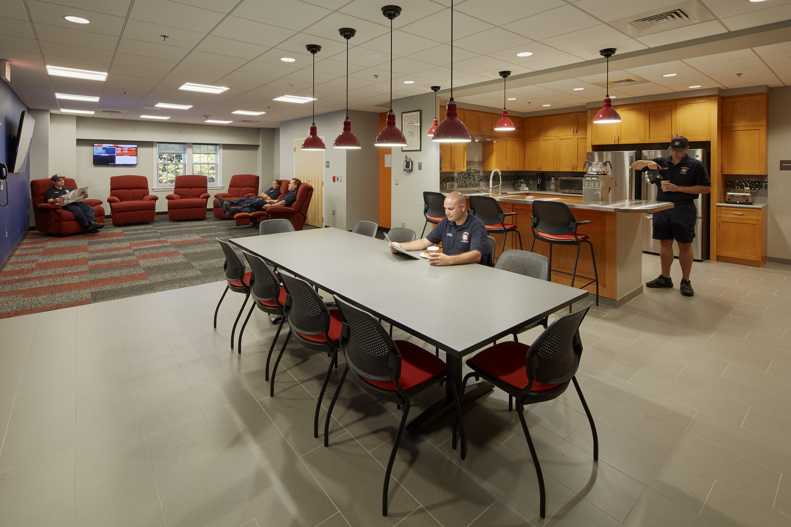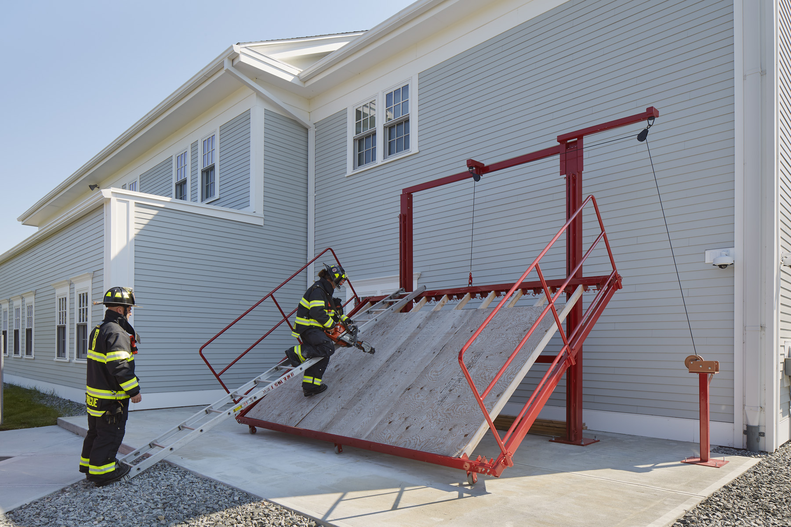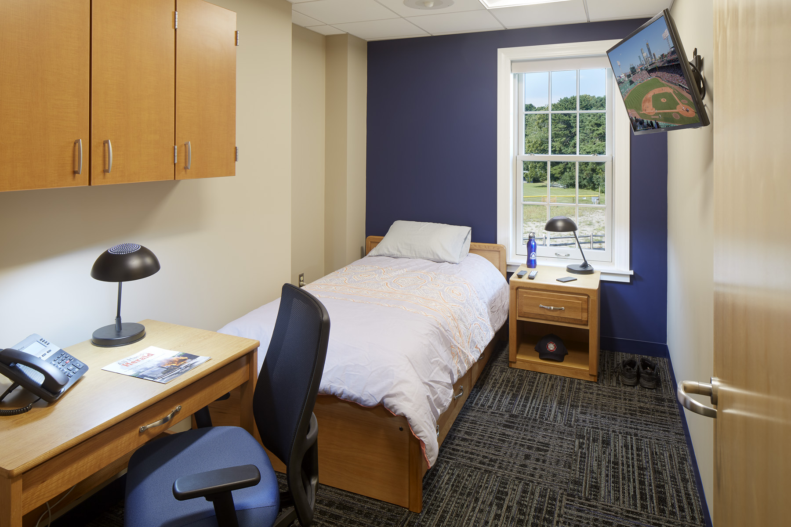BREWSTER FIRE AND RESCUE HEADQUARTERS
PUBLIC/MUNICIPALITIES
BREWSTER FIRE AND RESCUE HEADQUARTERS
Project Description:
The Brewster Headquarters is a 24,700 Sq. Ft., 2-story facility that was constructed to replace the existing facility on site. The building includes 2 large apparatus bays, new living quarters and administrative offices, as well as state of the art training equipment and alerting system technology throughout. The site constraints and challenges for this project were very unique.; to the south and southwest, the site was backed by wetlands and buffer zones that the construction could not impede on. Also, the Town’s Council on Aging building was located to the East and the existing Fire Headquarters was located on the southeast side. Both buildings had to remain operational and without impediment during the project. Through diligent planning and coordination, both buildings were able to remain in operation without issues throughout the duration of construction. In addition, the cell tower was able to be kept up and running during foundation construction which ensured operation of services.
*Awarded the Silver Medal in the Firehouse Magazine 2018 Station Design Awards
OWNER:
Town of Brewster
ARCHITECT:
CDR Maguire/Saccoccio & Associates
GENERAL CONTRACTOR:
Delphi Construction
HOW MAY WE HELP YOU?
CONTACT POMROY ASSOCIATES
Pomroy Associates, LLC
P.O. Box 445
49 Bedford Street
East Bridgewater, MA 02333
Phone: (508) 456-4232


